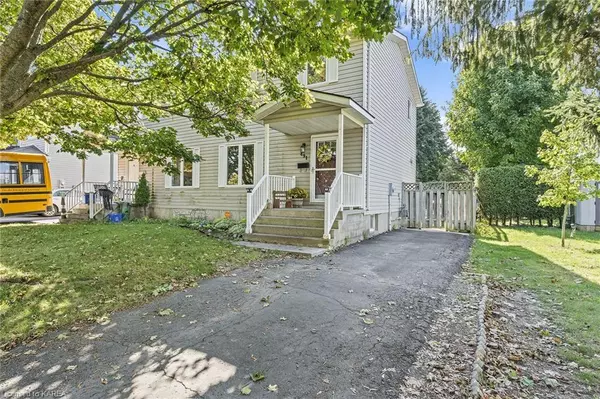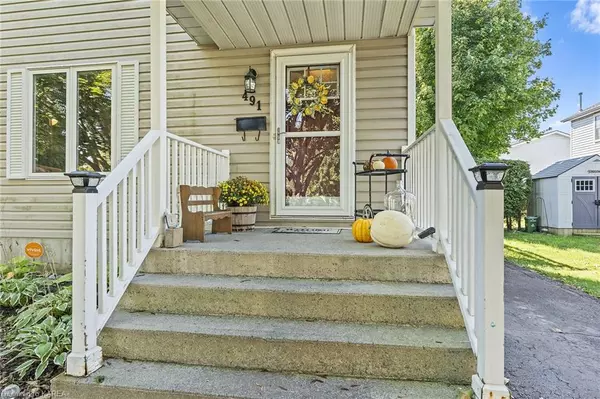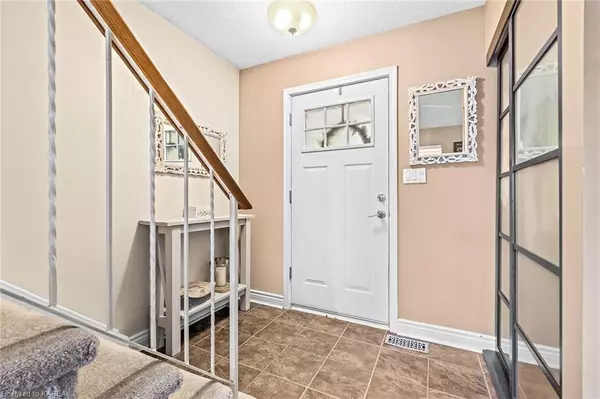$474,900
$474,900
For more information regarding the value of a property, please contact us for a free consultation.
491 Grandtrunk Ave Kingston, ON K7K 5K4
3 Beds
2 Baths
1,085 SqFt
Key Details
Sold Price $474,900
Property Type Single Family Home
Sub Type Single Family Residence
Listing Status Sold
Purchase Type For Sale
Square Footage 1,085 sqft
Price per Sqft $437
MLS Listing ID 40656872
Sold Date 12/12/24
Style Two Story
Bedrooms 3
Full Baths 2
Abv Grd Liv Area 1,085
Originating Board Kingston
Annual Tax Amount $2,789
Property Description
Welcome to 491 Grandtrunk Ave. An excellent 2 story semi located in Waterloo Village. This property enjoys being in a great school district and within walking distance of parks and west side amenities. This Dacon built home offers 3 good size bedrooms, 1 bathroom upstairs and half bathroom in the basement. The basement is also fully finished. Outside is well maintained with a great back yard. Including a shed with new flooring, a 2-tier porch and an outdoor bar and grill area for hosting gatherings. A/C, hot water tank owned and furnace regularly checked and maintained. Home comes with a fridge, dishwasher, stove, gazebo, built-in microwave and washer/dryer. Don't wait, come take a look for yourself to see this great property
Location
Province ON
County Frontenac
Area Kingston
Zoning R2-9
Direction CENTENNIAL DRIVE TO WATER 100 DRIVE TO GRANDTRUNK
Rooms
Basement Full, Finished
Kitchen 1
Interior
Interior Features Ceiling Fan(s), Ventilation System
Heating Forced Air, Natural Gas
Cooling Central Air
Fireplace No
Appliance Water Heater Owned, Built-in Microwave, Dishwasher, Dryer, Hot Water Tank Owned, Refrigerator, Stove, Washer
Laundry Laundry Room
Exterior
Exterior Feature Privacy
Parking Features Asphalt
Utilities Available Cell Service, Fibre Optics, Natural Gas Connected, Recycling Pickup
Roof Type Asphalt Shing
Street Surface Paved
Porch Deck, Porch
Lot Frontage 29.53
Lot Depth 100.8
Garage No
Building
Lot Description Urban, Park, Rail Access, School Bus Route, Schools, Shopping Nearby
Faces CENTENNIAL DRIVE TO WATER 100 DRIVE TO GRANDTRUNK
Foundation Block
Sewer Sewer (Municipal)
Water Municipal
Architectural Style Two Story
Structure Type Vinyl Siding
New Construction No
Others
Senior Community No
Tax ID 360850502
Ownership Freehold/None
Read Less
Want to know what your home might be worth? Contact us for a FREE valuation!

Our team is ready to help you sell your home for the highest possible price ASAP
Copyright 2024 Information Technology Systems Ontario, Inc.






